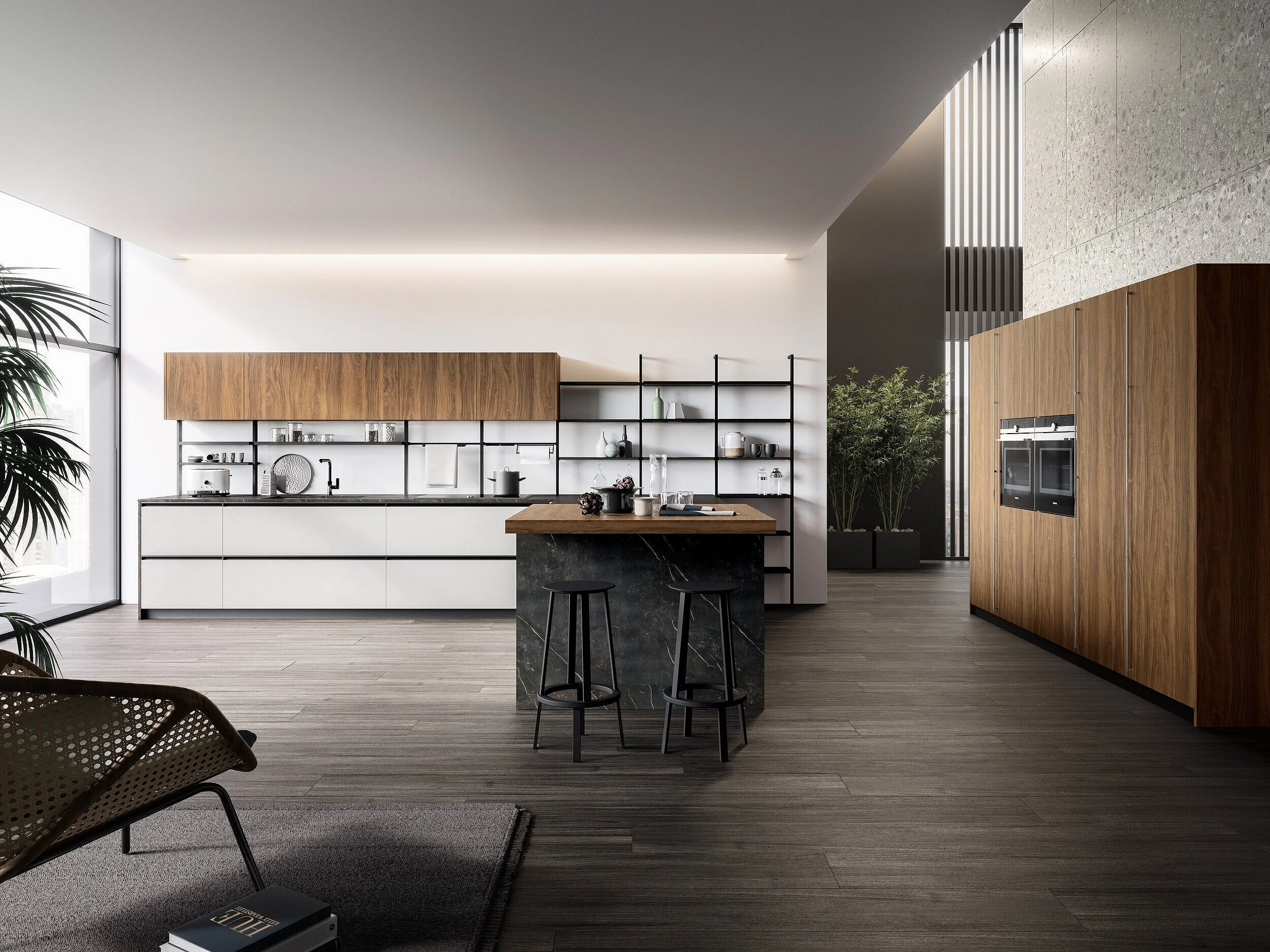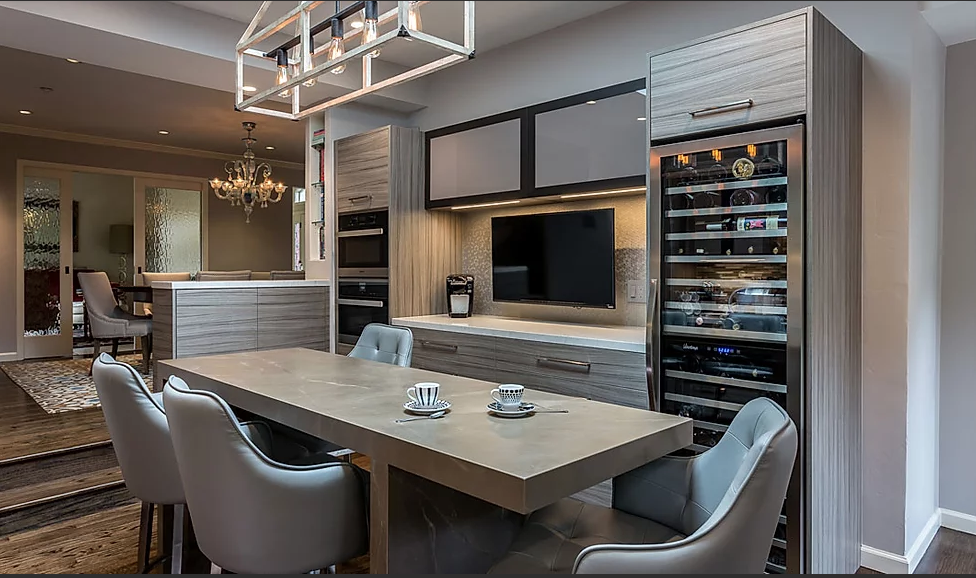
Before and After
After the remodel, which including raising the ceiling and removing wing walls
The island is the heart of this kitchen and of the home. Removing congested corners opens up the space. Adding a Social Corner sink, designed by Matthew Quinn allows for two people to prep and chat together.
Before the remodel the storage was not efficient and the space was cluttered
There is no need to stay with older design concepts when current options provide better solutions for daily living and entertaining with more function and beauty.
After a total remodel, this classic Eichler has a new 2nd chapter
Fifty years after it was built, we developed a new more open design plan which respects the original principles of the Eichler vision, while allowing the home to function for the needs today’s residents. It was an joy to renovate this particular residence in Northern California for the owner, who was the administrative assistant to Joseph Eichler for many years
Before the remodel, this Eichler home was in original condition, vintage 1970
‘Open Concept’ was not even a concept in 1970. Today the mis-named ‘Open Concept’ refers to a sensibility of open plan design (it is not a ‘concept’ when executed), which when walls are removed or not created, a space feels more open and connected. By reconfiguring the same square footage, dark and congested areas give way to light and spaciousness. One of Eichler’s signatures was to ‘bring the out in’. By removing one kitchen wall and partially opening another, the kitchen reaches its full potential within the Eichler layout envelope.
After the Remodel - Functionality and Character in a Limited Footprint
Within a fixed floor area bounded by stairs, walls and doorways the existing kitchen was under-utilizing the available space. Taking advantage of all vertical wall space and creating logical horizontal landing areas offers a family of five all needed prep and dining areas in a seamless design.
Before the Remodel, The Small Island Took Up Too Much Real Estate
The position of the island did not allow for full-depth counter top and base cabinet storage capacity. This space was artificially constrained by the island, which affected the other parts of the previous kitchen layout.






