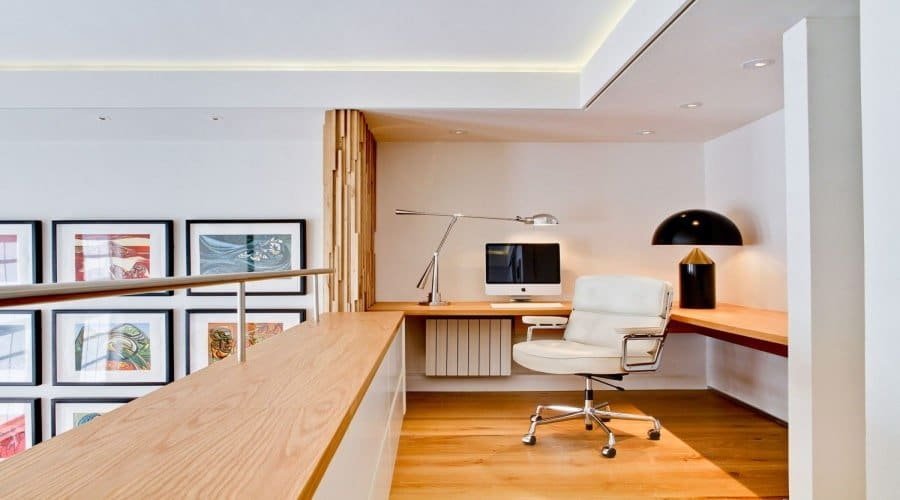ADU design so they are cost effective and attractive while still being functional
A separate dwelling unit - attached or detached, is a very flexible type of housing when outfitted properly to accommodate various uses over time. It can start out as housing for a recent college grad, then accommodate relatives with extended stay needs, be a perfect spot to recuperate from an illness or be a down-sizing option while still remaining on the same property.
The key ingredients for both comfort and flexibility are taller ceilings, well-placed windows and lots of storage and horizontal surfaces. Integrated built-in storage in the kitchen, bath, laundry and sleeping areas allow a small footprint home to provide spaces for life’s necessities without the appearance of clutter.
An unused six foot wide alcove becomes a desk space with the installation of a floating worktop. File drawers live under and extended countertop. Tall walls create a sense of space with art decorative textures.
While a single main open space may be unavoidable in a smaller ADU, an area rug and a console table behind a sofa can create the illusion of separated areas within the larger whole. Kitchen islands, even small ones, are the ‘go-to’ for sectioning off a kitchen while keeping it visible. Be bold with color - or plan for a serene retreat, ADUs in any flavor are a good idea.
Readers are encouraged to submit design questions, which may be printed in a future column. To submit questions, email design@sherryscottdesign.com.
Sherry Scott is a Certified Interior Designer in California, professional member of the American Society of Interior Designers and the proprietor of Sherry Scott Design in downtown Los Altos, 169 Main St.


